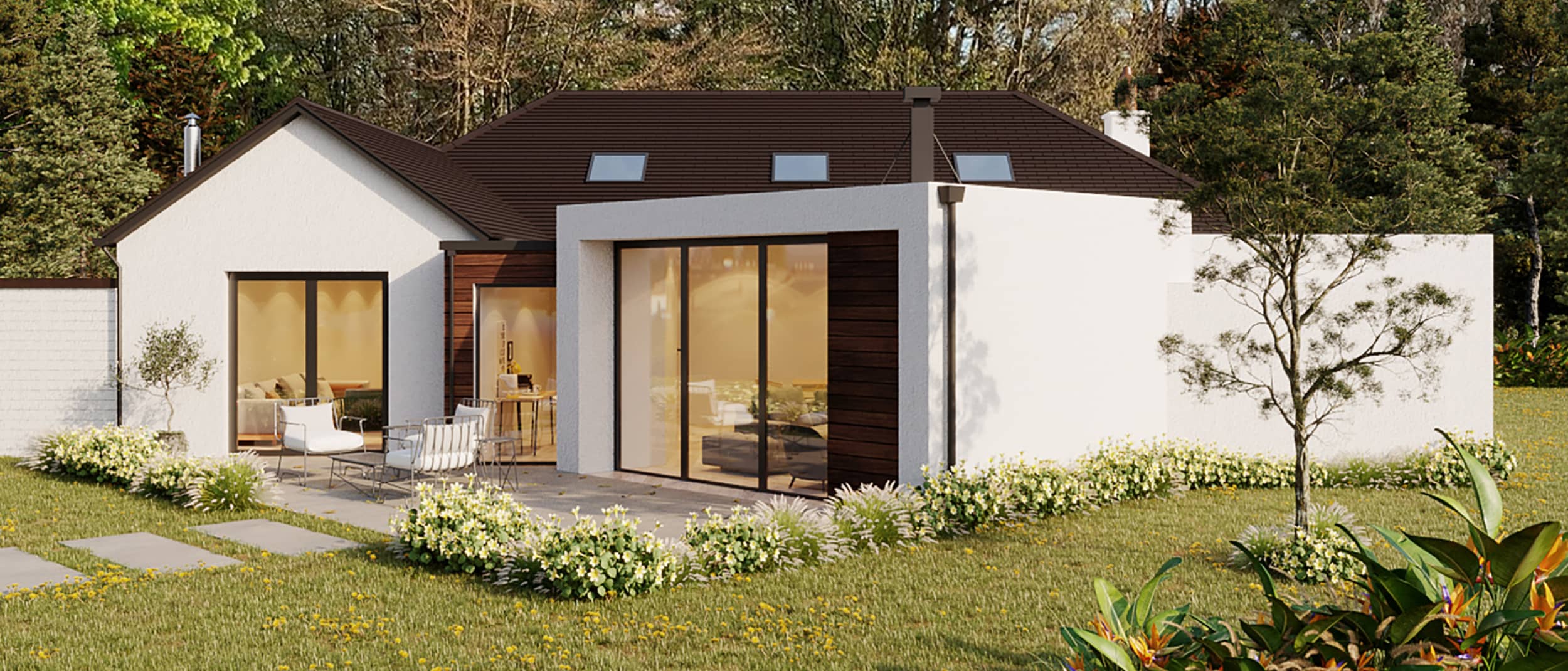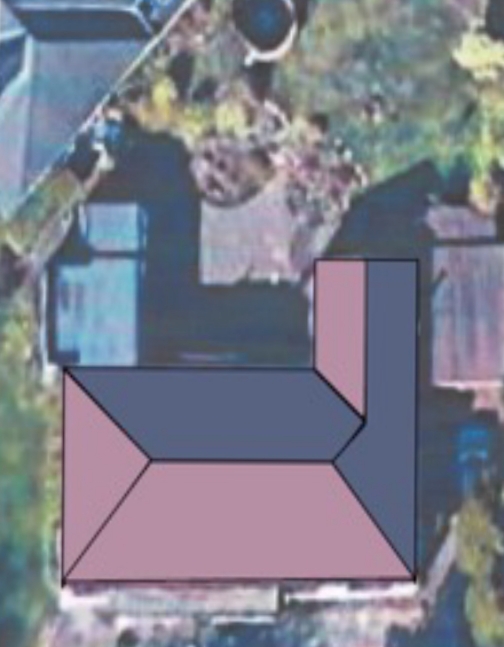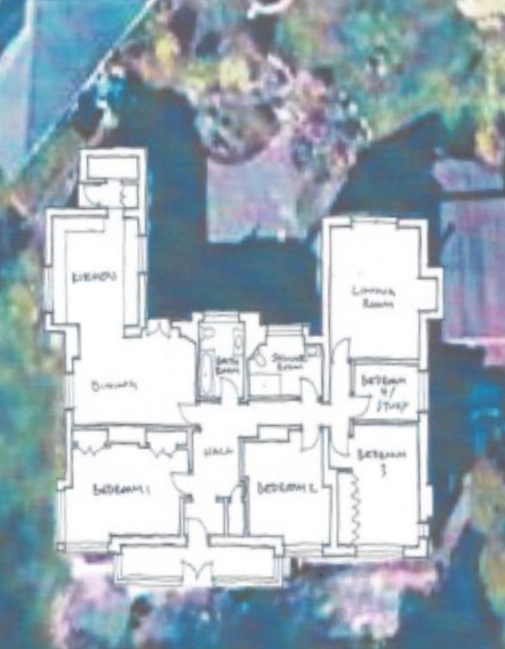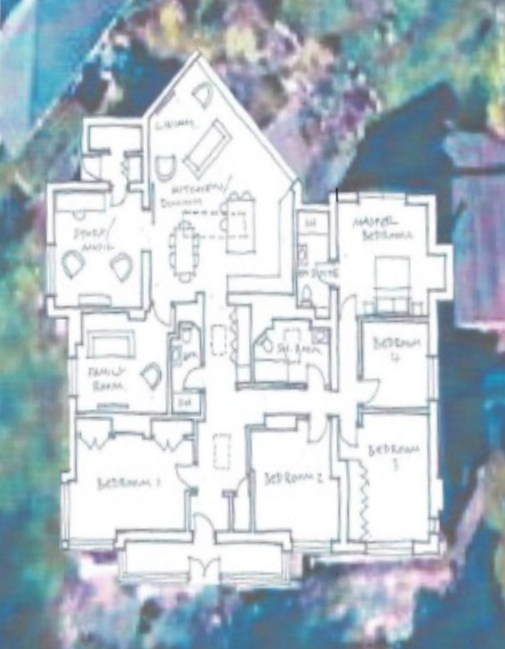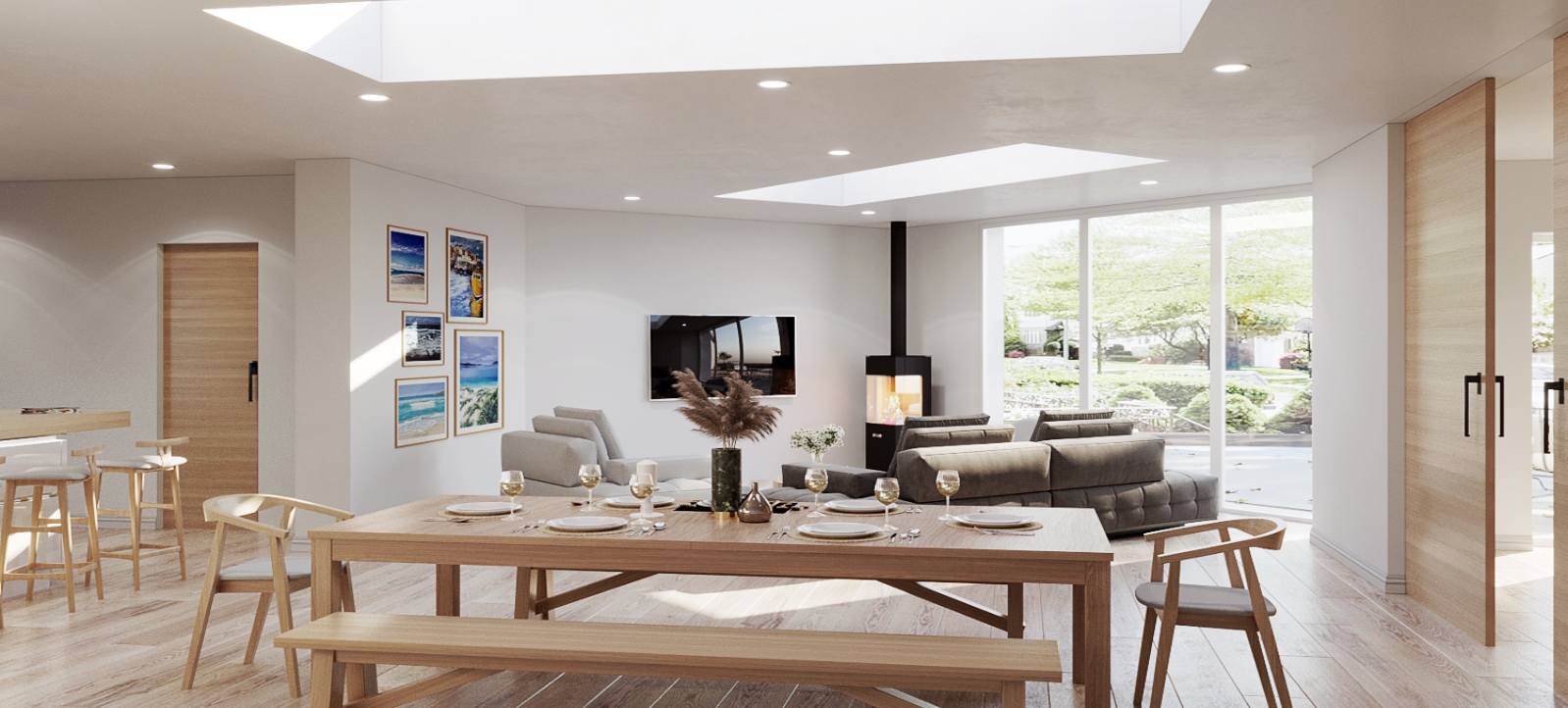6 Canniesburn Road
Our client loves their house. It’s in a great location just where they want to be but, with a young family, it’s no longer big enough. They were looking for an additional bedroom, some more living space and, ideally, a home office. The house is on a great plot of land but tall trees on the opposite side of the road to the south, block out a lot of sunlight, and the north facing courtyard space to the rear of the house receives little sunlight and had become a redundant space.

The solution was to build a single-story extension infilling the courtyard with a glass wall orientated at an angle to the house to maximise connectivity with the garden. The extension contains a large contemporary space with the existing kitchen opening off it to create an open plan kitchen, living, dining room, with a home office separated by sliding doors.
Rooflights fill the new space with natural light and are also used to bring natural light into the existing hallway, and reconfigured bathrooms allow for a straight passage through from the front door into the new family space. The existing dining room becomes the new fifth bedroom.
